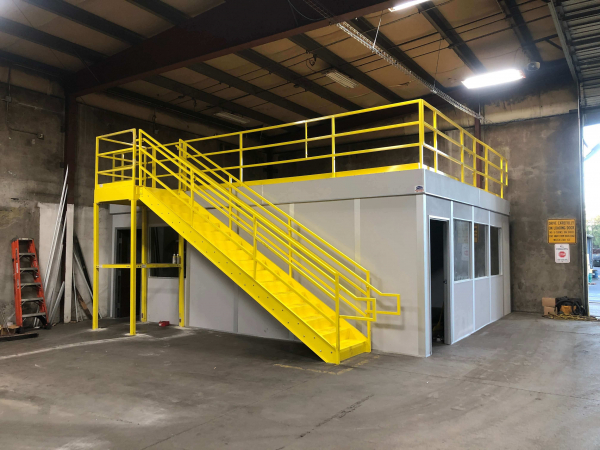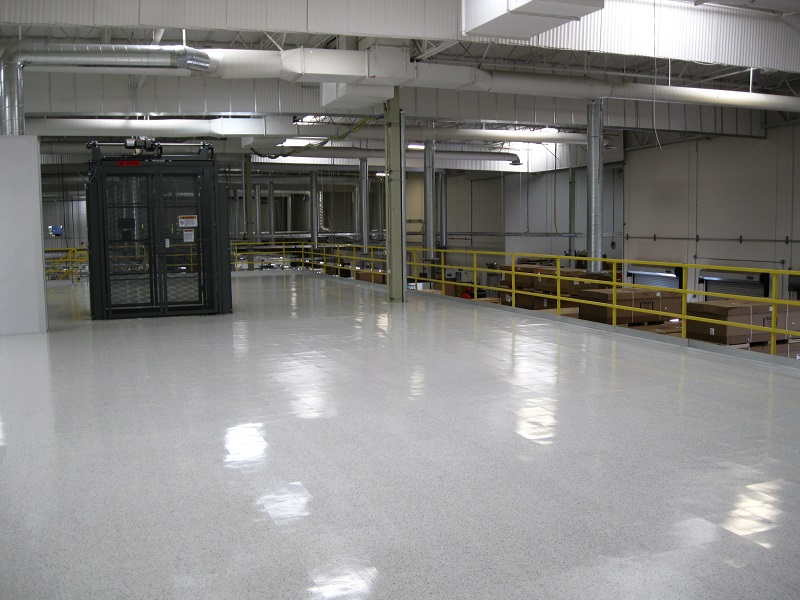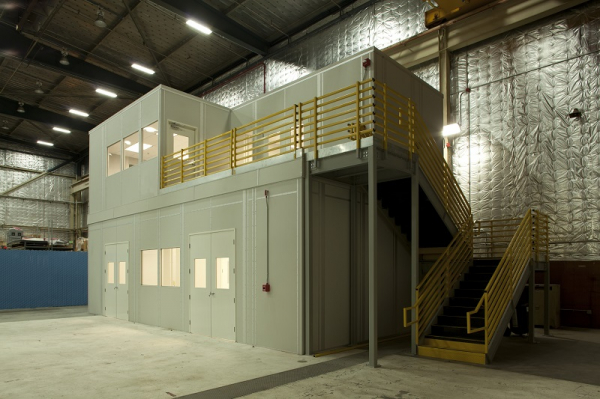Roof Storage Solutions
Installing a modular enclosure with a load bearing roof is an easy and effective way to gain usable square footage in your factory or warehouse. You can never have enough floor space, and United Partition’s roof storage solutions will provide added space for storage, equipment & materials, added office space, square footage for an employee breakroom, lunchroom or locker room, or an observation platform or vision tower to oversee the facility.
United Partition has been providing modular solutions for growing facilities for over 40 years. The experience and expertise we’ve gained over this time has led us to delivering high quality, space-saving designs with sturdy construction. Our load bearing roof systems offer exceptional usability and easy installation, with no need for extensive construction that can disrupt your daily operations.
Contact United Partition today to get started. Or, give us a call at 800-959-0878 to speak to us directly.
 Mezzanine Storage Designs
Mezzanine Storage Designs
United Partition will work with you to develop a custom load bearing roof system that fits your existing floorplan and meets your specifications. We will design and construct a unique solution to open up new floor space in your facility. No matter what you plan to use your additional floor space for, or what the current layout of your building is, we can provide the perfect custom solution.
Depending on your requirements, United Partition can provide design considerations for storage, office loads, or equipment point loads. Clearance heights are adjustable to fit above existing offices or other interior structures. Deck options include steel plate, concrete, and T&G wood. Numerous stair and lift systems are available to meet OSHA, IBC, and local code regulations.
Load Bearing Modular Building Roof Solutions
We’ve supplied modular load bearing roof solutions for a broad range of industries and applications, and can provide custom solutions in almost any layout your facility may require. United Partition installations can include safety rails, stairs and landings, gates or doors, and any other important features you may need.
From the initial designs through building and installation, your custom modular load bearing roof solution can be completed in just weeks without the need for concrete footings in most applications. Every custom solution we create is manufactured with high quality materials using proven construction methods. They’re engineered for fast and easy installation, and, while many of our clients choose to perform installation themselves, our expert team is always available for onsite installation.

Benefits of a Mezzanine Storage Roof
United Partition’s load bearing roof solutions offer a variety of benefits. They are a cost-efficient, time-saving way to increase your available floor space. Why expand horizontally when you can expand vertically and make the most of your existing square footage?
Our load bearing roof systems can provide a substantial increase in additional usable space within your building, without the hassle of standard construction methods. They offer outstanding versatility, as the newly-created space can be used for almost any purpose. And, because they’re modular, the system is expandable and relocatable to change and grow with your needs. View our engineering and architectural specifications or modular office and building solution services for more information.
A modular enclosure with load bearing roof can be installed with minimal disruption to everyday operations, and generally require little to no structural changes to your existing building.
Read more about Storage and Load Bearing Roof benefits here.
Contact Us About Roof Storage Mezzanines and Modular Office Systems Today
Contact United Partition for more information on our load bearing roof systems and other mezzanine solutions for your product warehousing and equipment storage requirements.



